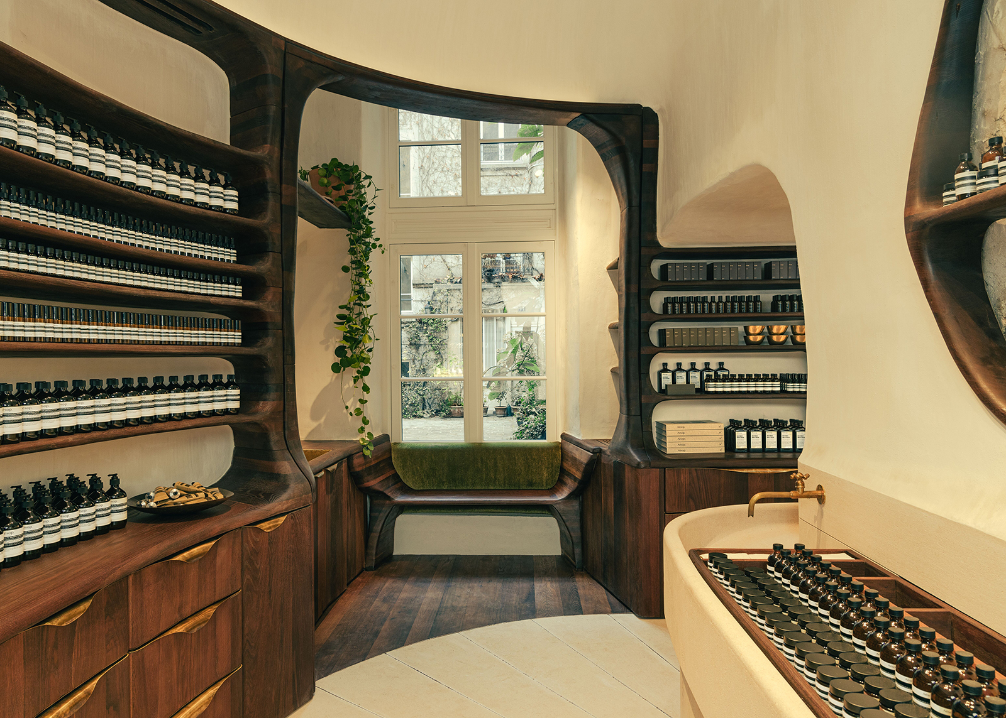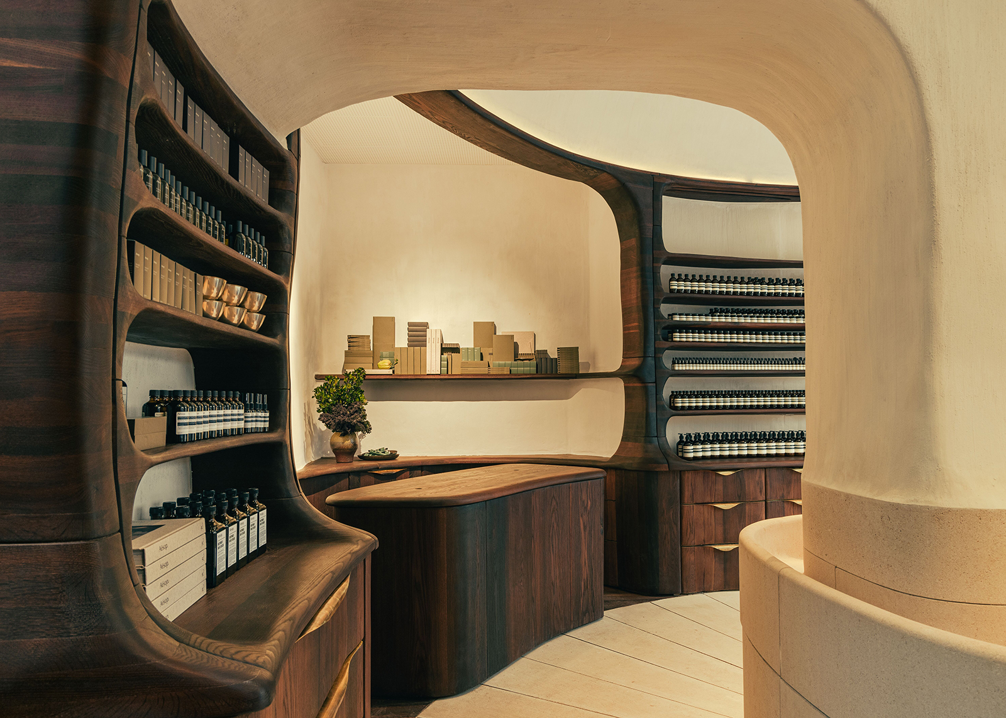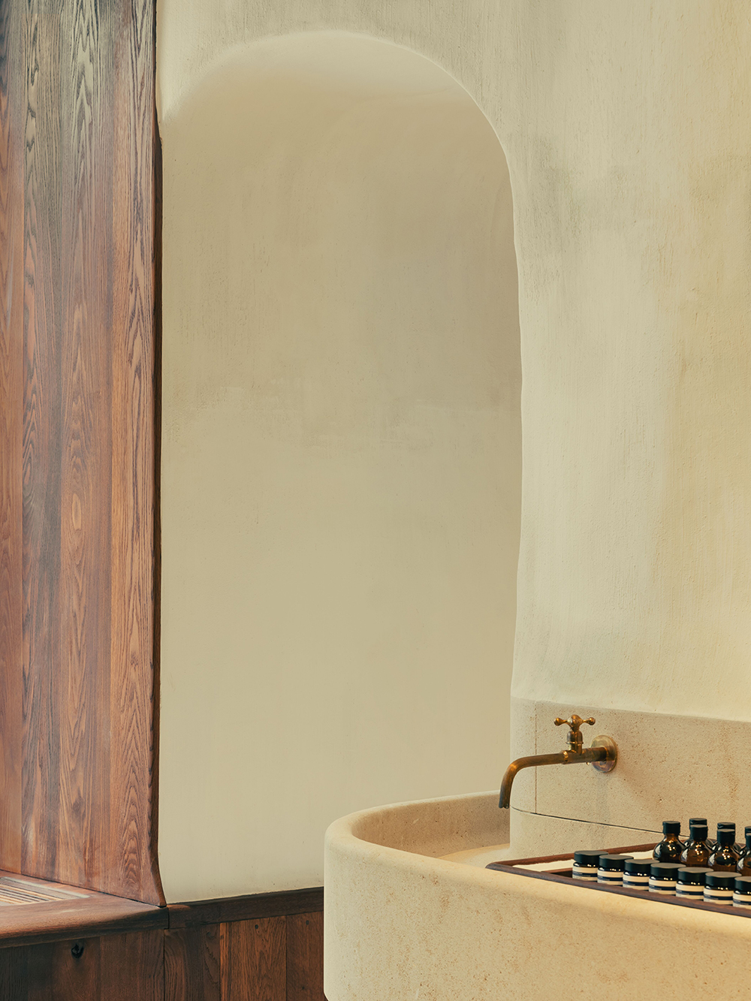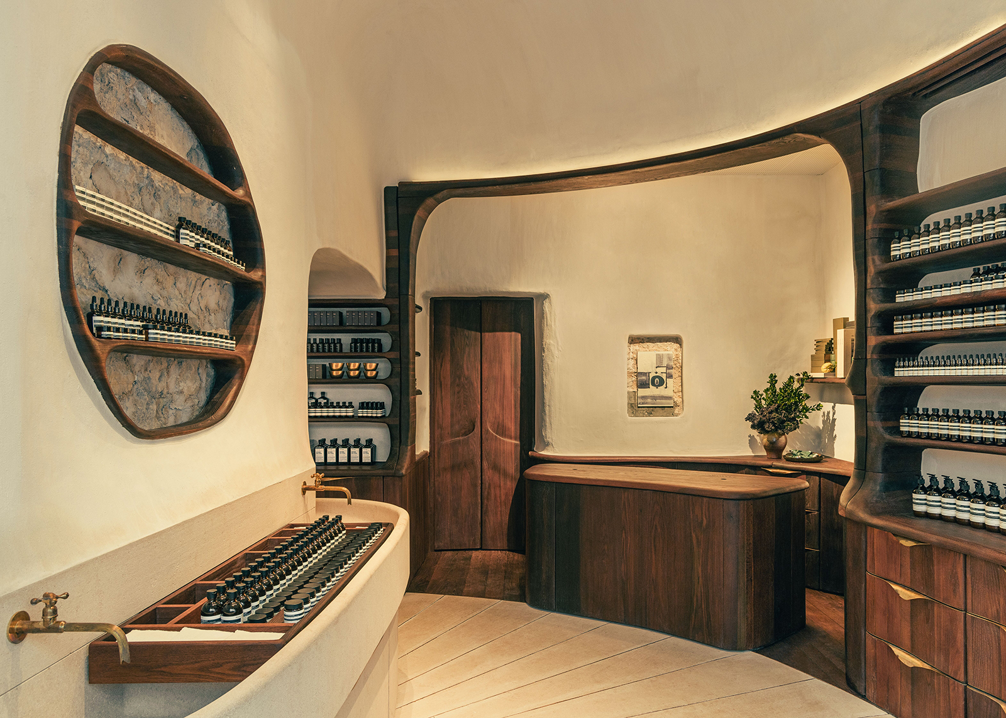
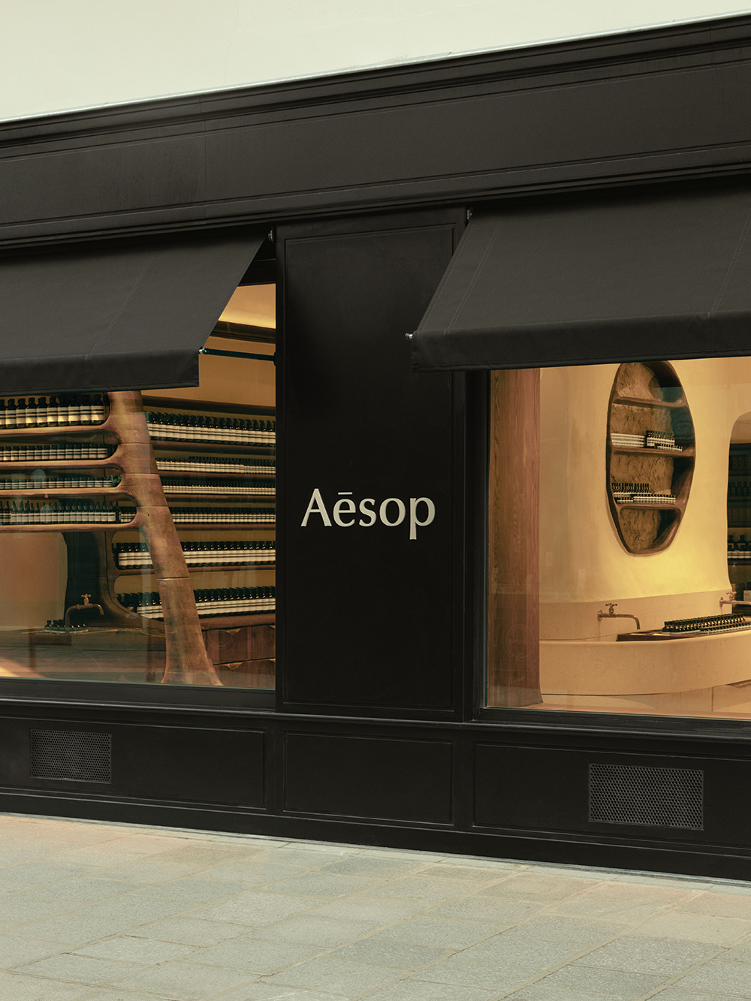 |
|
AESOP STORE - Paris / FR (2023)
Introduction With all the bene ts that its location provides already and the fact that we have a wider sidewalk to allow change rhythm of a busy shopping street, the inspiration for the aesthetic focus of the interior comes from what it could appear like from the exterior and what this was historically shaped of. We have two smaller stores to be combined with large windows facing the street and windows in the back facing the garden. A perfect setting to create a certain energy. An architectural piece where detail and calmness gets main focus - and an bourgeois feel where the focus lays in crafting a unique piece with traditional techniques |
|
| *photos courtesy of Aesop |
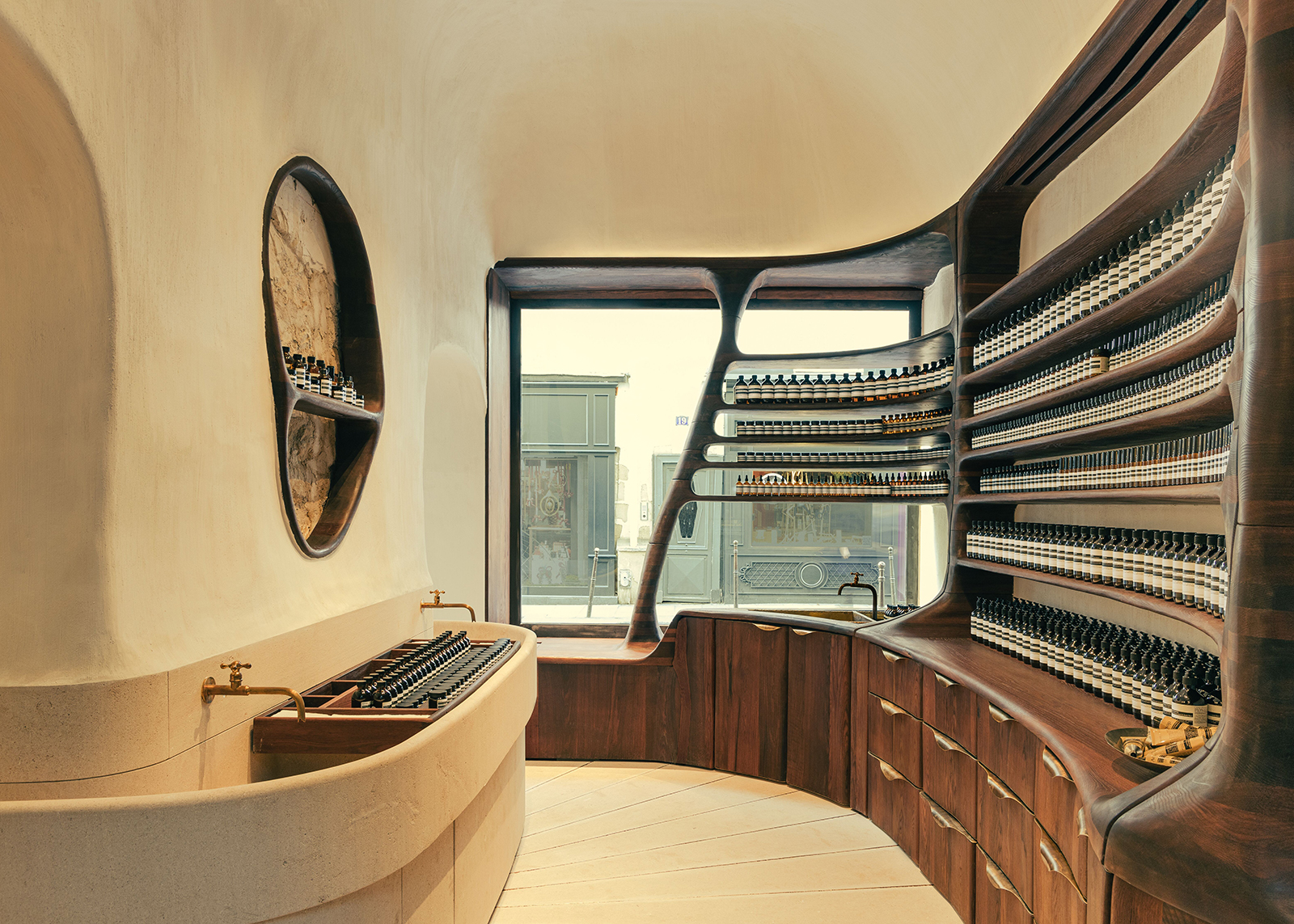
A floorplan that combines the two stores will be made of three imperfect circles. One as a center piece which is inspired by a fountain. Its where the water ows. Another as a counter piece which directs how to move through a store as well as how it functions. And a last which frames the display and ows into a void of a round ceiling where no edge remains. Which these shapes we create a movement that naturally leads visitors around the center pillar and within the circle it leaves spots to rest or explore. The counter circle is designed so you can basically hold on one side at entrance and it leads you blindly through the layout. The openings on the circle are designed in order to support the functions of the store. They create little caves which are basically carved out of the wall |
|
|
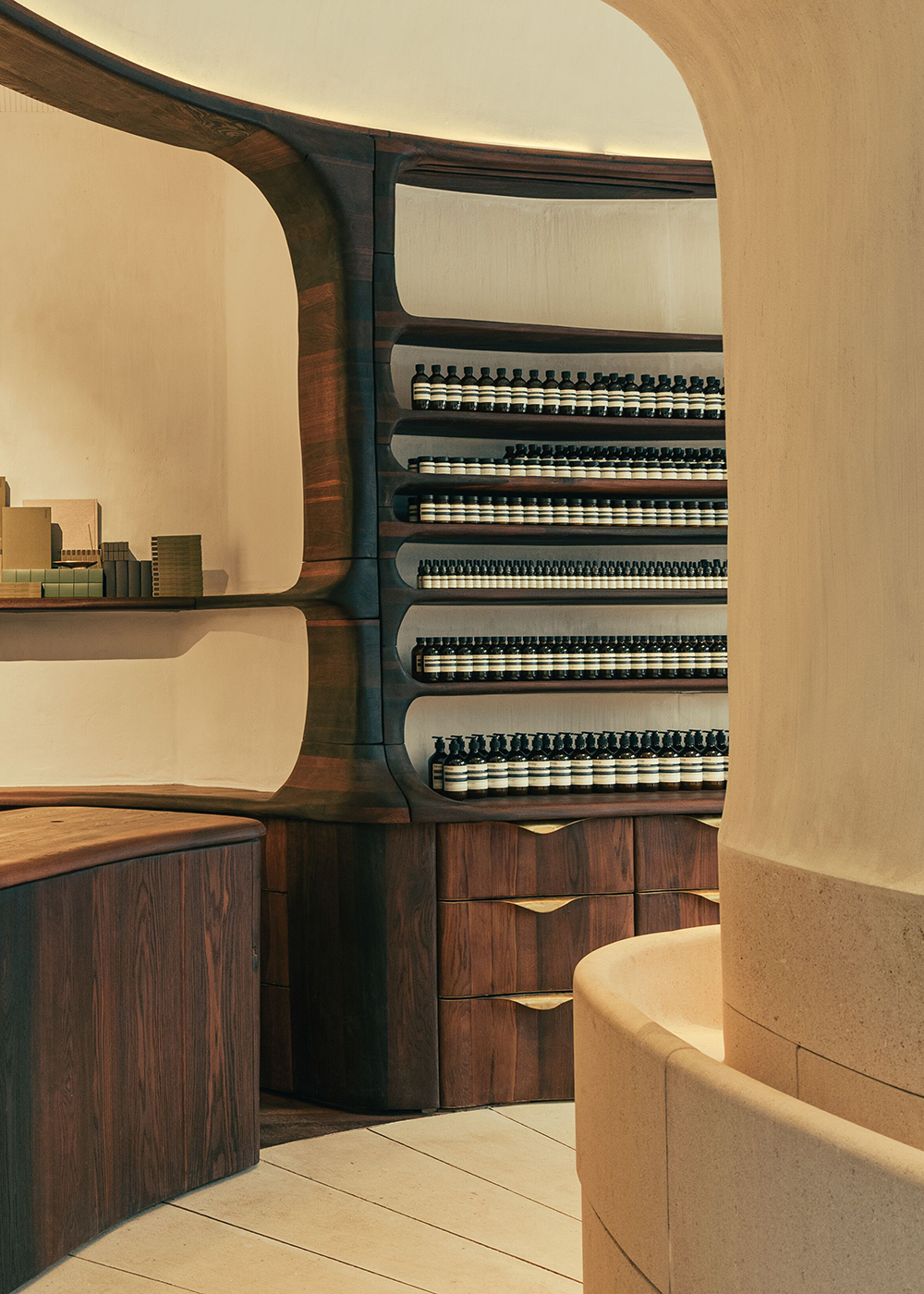 |
|
material and detail Materials are inspired by a historical building style and craftmanship techniques that were often used at these days and that are necessary to work in these techniques. This means only solid materials mostly wood and stone to be carved with supported by metals for the details and plaster to create round shapes at ceiling and doorways. The materials are used in a way to create a maximum ow in its most minimal form. The wood will either be carved from solid blocks or modeled from small latten . it will be framed in metal details to support function as well as the overall ow of the store. The stone will be carved out of one block to create a center piece that brings people and functions together. Parts will remain rough while other parts will be polished. The treatment of material should be mostly natural – wood which is not used as a working surface will be charred and polished in wax to create an imperfect but balanced pattern of shades and glow. All surfaces will be polished and waxed to highlight the product and use of it. Walls are in think textured plaster and painted with chalk. Metal details are in brass and all individual welded so any handle , door and oor framing as well as hinges remain unique and age in their own patina. |
