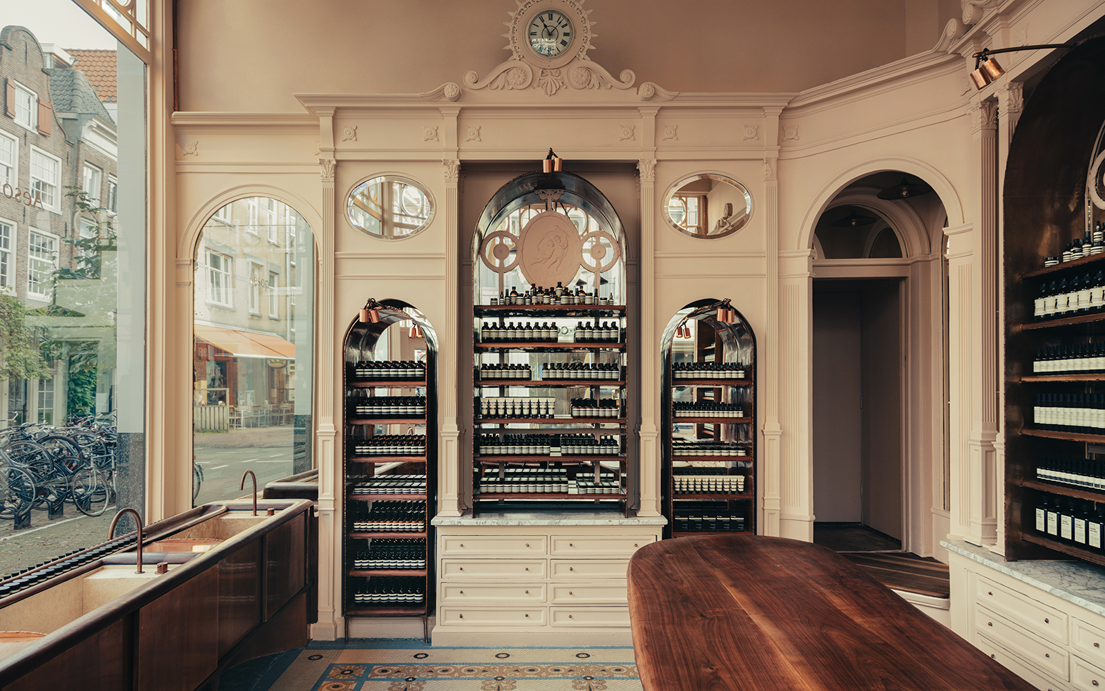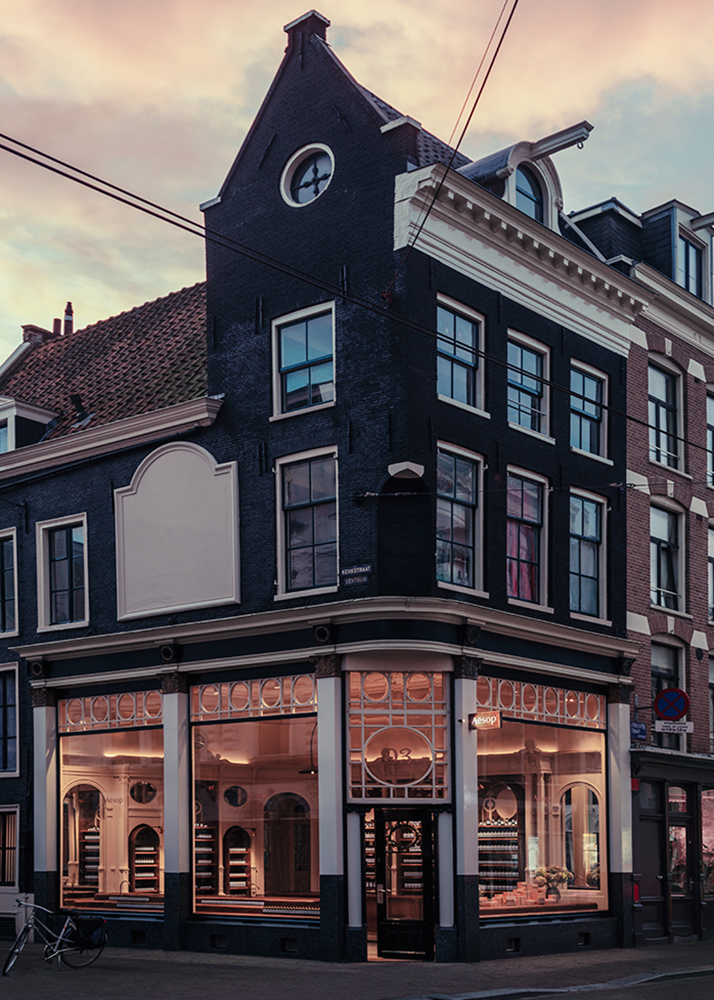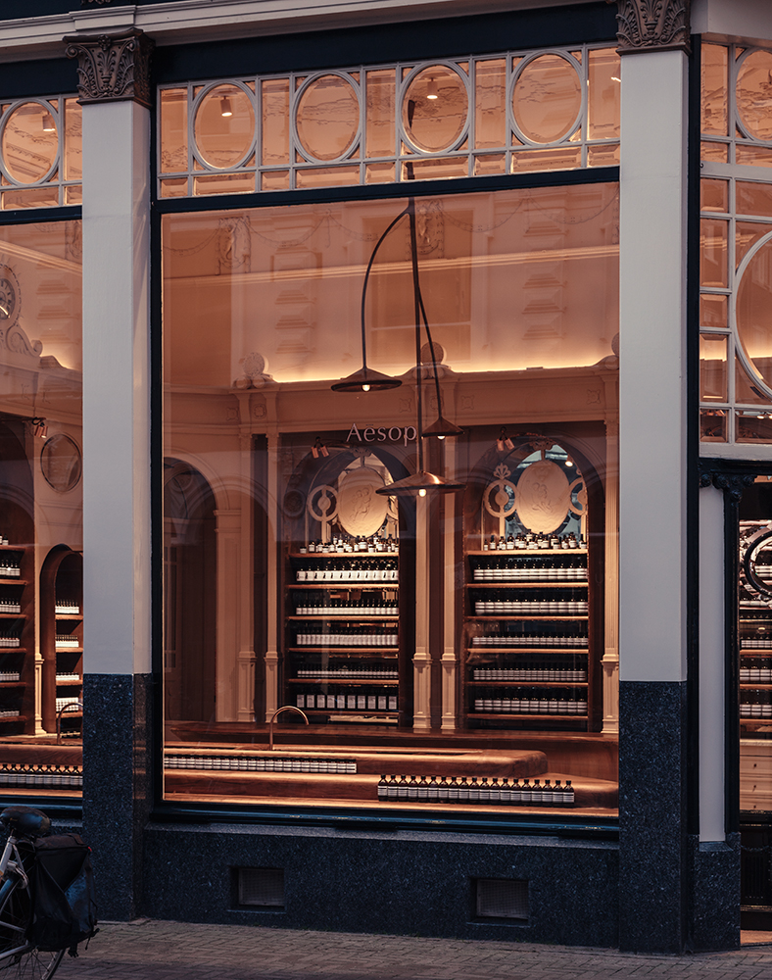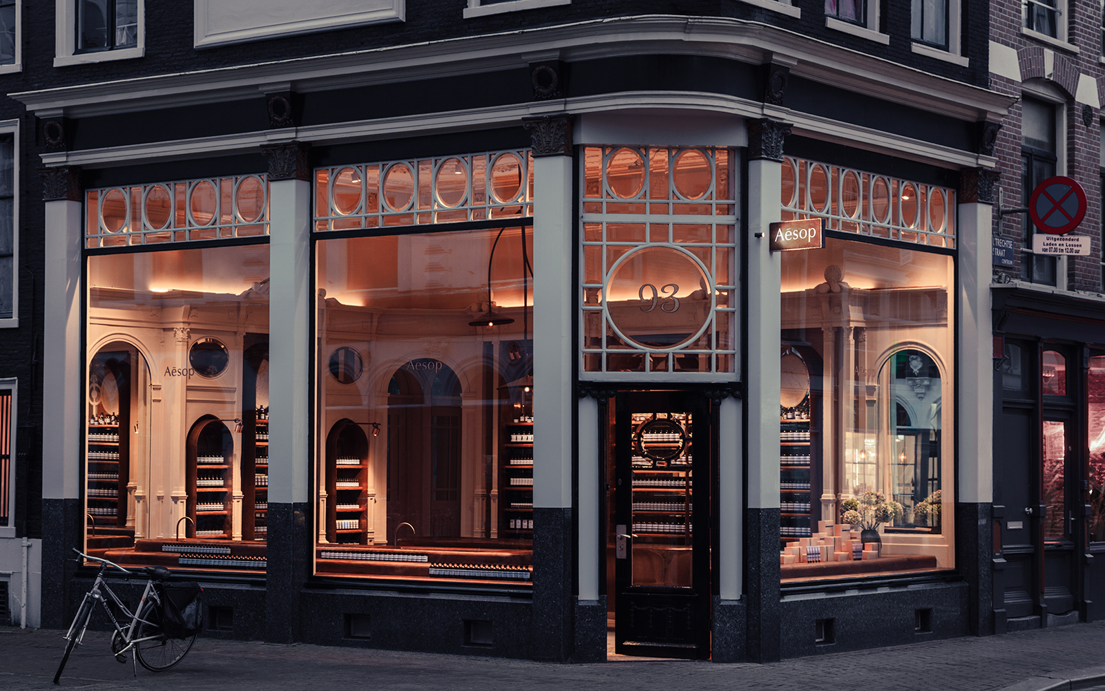
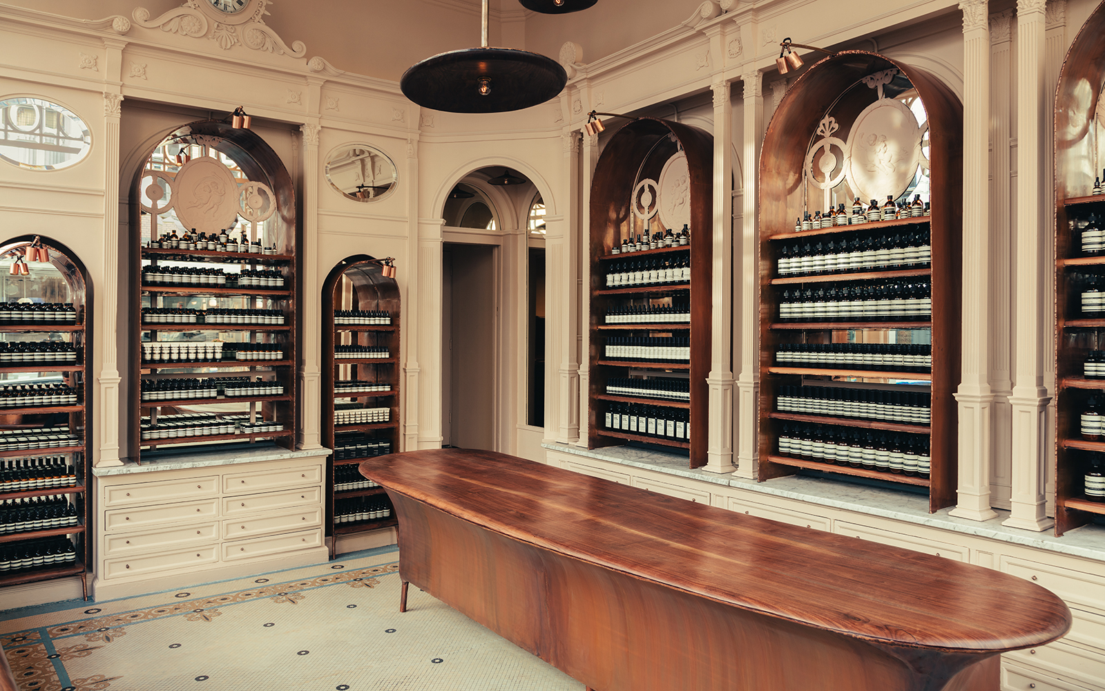
Materials are chosen to support a certain energy when entering and becoming acquainted with the space and its host. Whether experiencing the space inside or just throwing a look from the outside, a distinct feeling and excitement shall arise. Without being able to de ne it. The materials and details are organized after mental activities rather than only functions. Function later will add personality to the materials and it’s arrangements to support the overall feel of a space and it’s brand that is in harmony with each other. |
|
